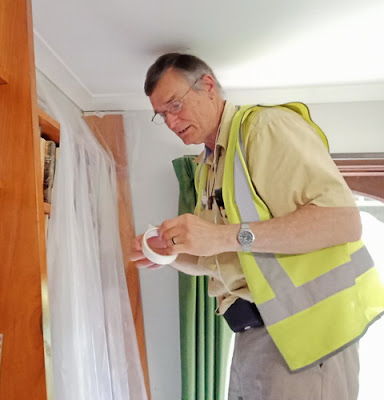Tuesday, January 29, 2019
Interior Painting
We've been pretty quiet because painting over half the interior of a house takes up a lot of time. We still have bits and pieces to finish but it is mostly out of the way. We did the ceilings of kitchen, living, lounge, hallway, bathroom and one bedroom. We followed that by painting the walls of all these spaces except the kitchen which had an existing wallpaper that was still OK. We went far lighter for some of the room walls until there was only just enough contrast between ceiling and wall. We post this as a time marker. Some of the walls had never had a new coat of paint for over 25 years.
Friday, January 11, 2019
Model House
The time this project happened was around twenty years ago and it now seems a good idea to be posted in order to make it a more permanent record and a helpful guide for others who might want to make a model house which adheres closely to modern building practice, including stair building. In fact, the main reason for Peter making this model was to build an open flight (with risers) and a closed flight (no risers - open space between the treads) and complete with handrails. The house went to live in Brisbane with family members.
Real floor sanding at this stage important
Bainbridge board acting as plaster board over the studs
Bainbridge board ceiling except for the stairwell space
All stud walls and windows assembled flat
Second level floor sanded before walls added
The house grew with a 1:12 vertical scale and a 1:20 horizontal scale - making the rooms smallish
Third level flooring one 'plank' at a time and weighted down until the glue held
Note the second level interior space greater than first level through a planned overhang
Third level flooring joists extended to be attached to gable roof joists
Stairwell carefully measured for exact position
Some flooring planks needed to be weighted down well
Stairs finally fitted in - seemed a long time for this goal to be reached
Gable roof joists held by bulldog clips until the glue set
Veranda stairs, posts and awning work
Short veranda joists, roof slats, attic window
Corrugated cardboard used to catch the corrugated sheet iron look
A toilet added - found one on sale at the local newsagent
Back flap doors to close up the open side
The finished product was pleasing and very robust (except for the corrugated cardboard areas
No attempt to deal with rood drainage was made
Profiles
Tuesday, January 8, 2019
Metung
We are back from a delightful time away at Metung one of the Victorian Lakes District towns. We shared the rent for a large Air B&B house overlooking the Metung Yacht Club jetty, with a view to the other side where vehicles have to be transported across by ferry. There was loads to do, like board walks, tennis, puzzle completion, celebrations, board games, cafe's, trips to nearby Lakes Entrance, watching sailing races, Lego construction, swimming and drawing.
home made pizzas
memories
Ticket to Ride - Europe
Yacht Club race
Very complicated Lego project
puzzle start
Tennis courts so close
great space for food prep
great ornaments
300 pieces just about right for active boys
Jetty at Lakes Entrance
Theos barbecue at Lakes Entrance
Lakes Entrance disused slipway
Storm brewing
cold front arrived - and what a change!
Metung Village architecture
A great picture of Ninety Mile Beach and the Lakes District
Yacht Club view from the house (black biro)
Metung 'rocky' beach (coloured texters)
Shell ornament (coloured texters)
Labels:
Australia,
Drawing,
Friends,
Memories,
Missional Community,
Nature,
Photography,
Sketching
Subscribe to:
Posts (Atom)

































































